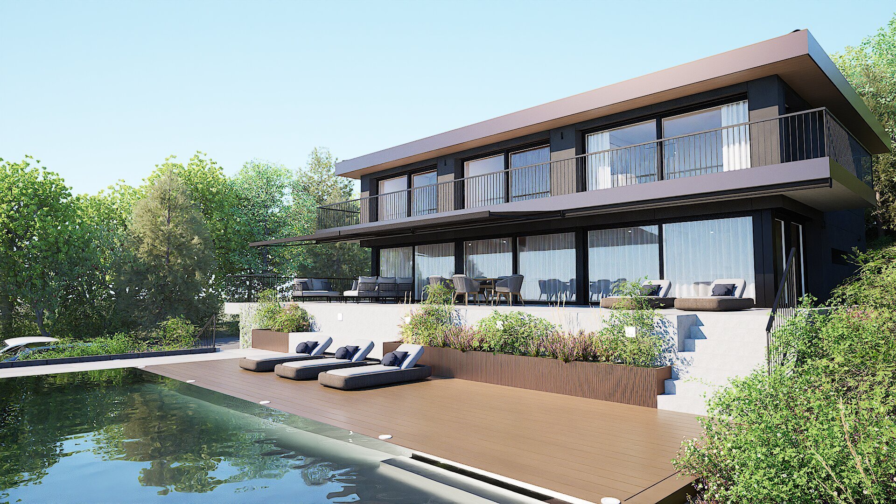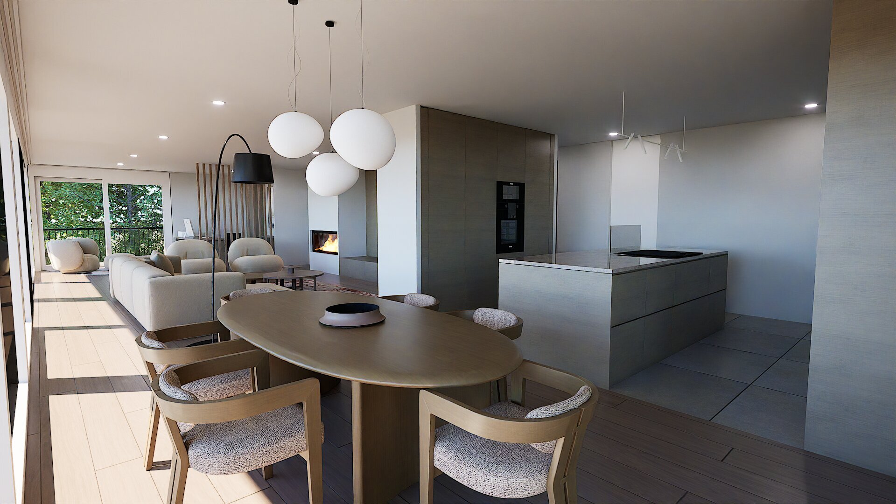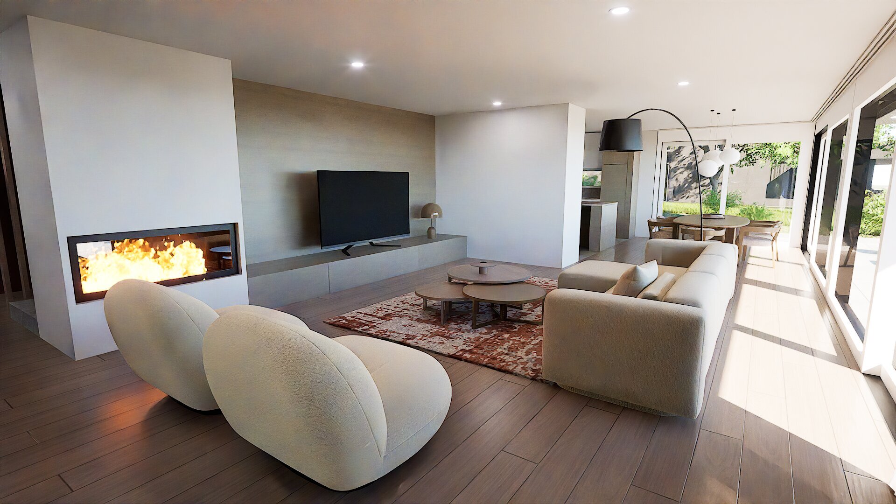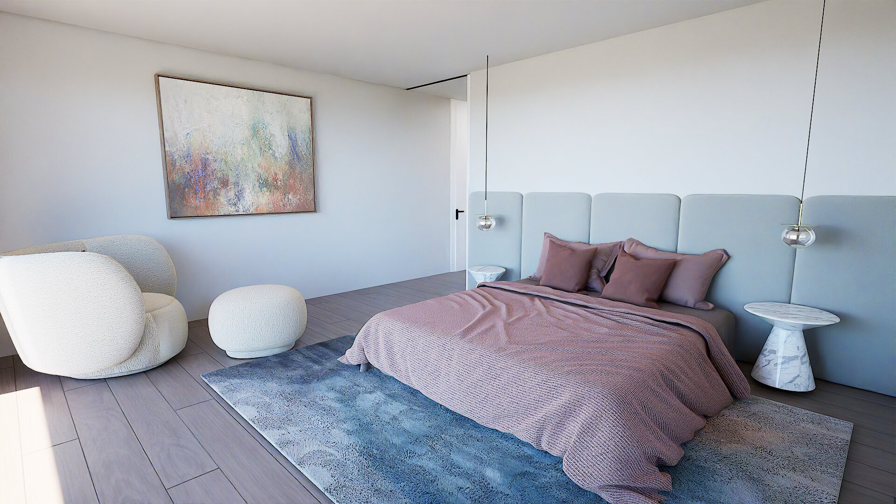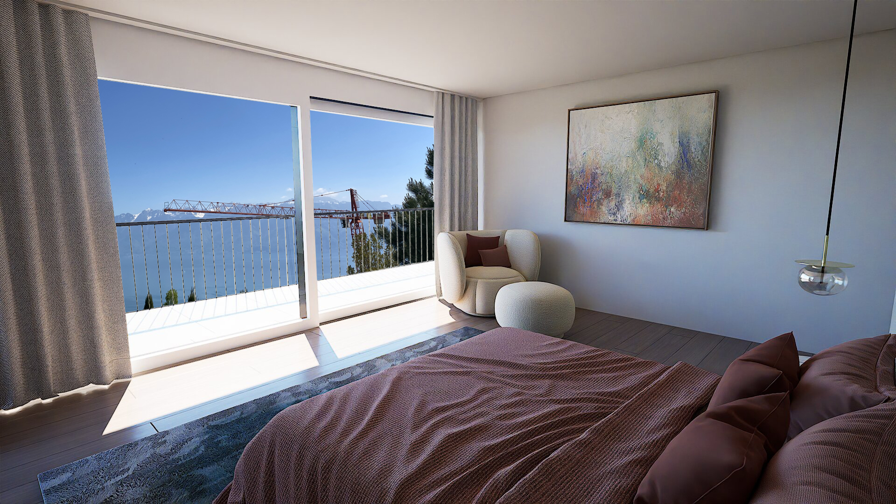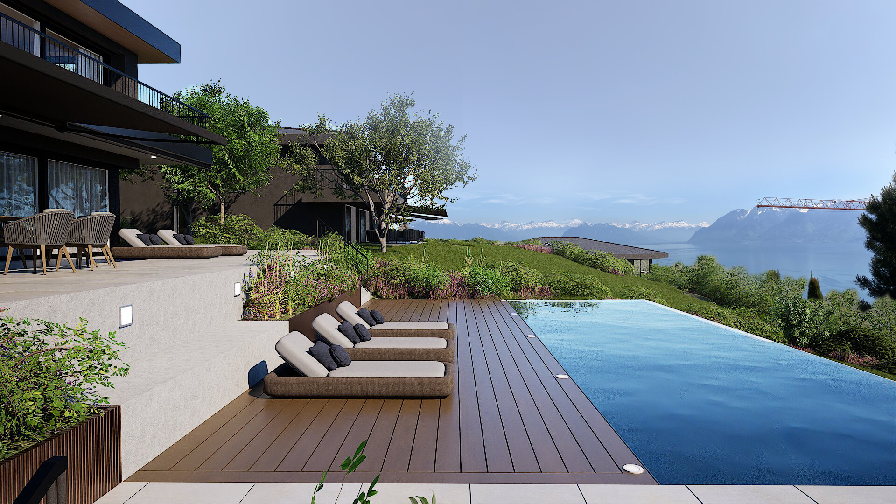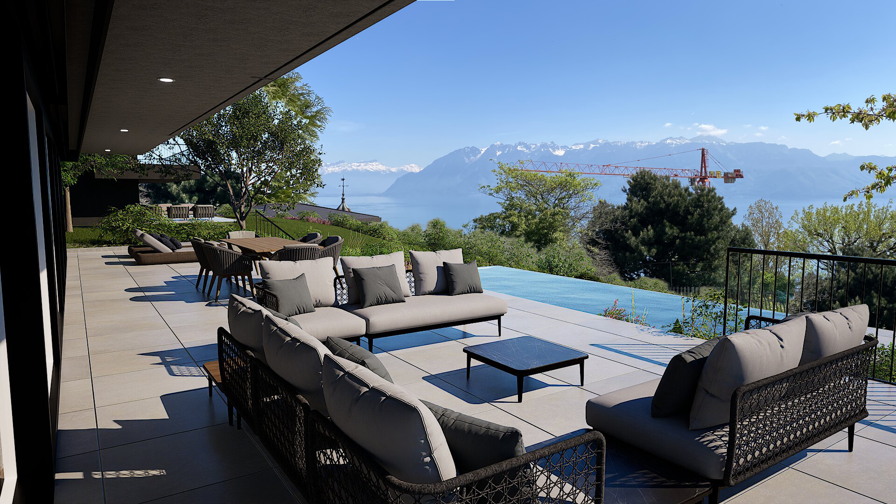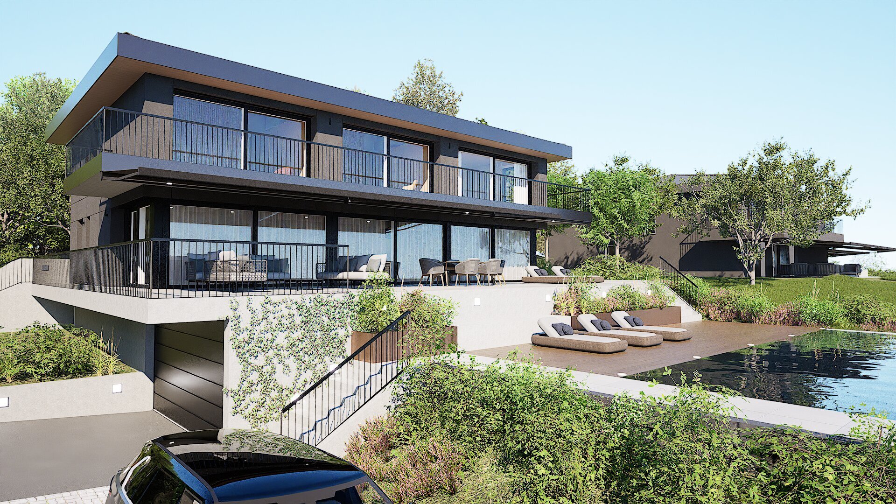Description
Nestled on a 1,117 m2 plot, this residence, currently under construction, promises to meet the expectations of even the most demanding buyers in search of modernity and comfort.
Spread over three levels, this Minergie-certified residence is set in a peaceful, verdant setting, offering magnificent views of Lake Geneva and the Alpine peaks.
With a floor area of over 386 m2, the property features the following layout:
The basement features two cellars of 15 m2 and 10 m2, as well as a utility room. A garage for three vehicles provides direct access to the property.
The garden level offers a vast living/dining room and kitchen totaling 77 m2, opening onto the terrace of over 170 m2, as well as a garden leading to a swimming pool (optional, at a cost of CHF 250,000). The view is panoramic. Also on this floor are an office area, a laundry room, a storeroom and a guest toilet.
The second floor features a 45 m2 master suite with dressing room and en-suite bathroom. Three further bedrooms with en-suite shower rooms complete the layout.
The exterior, with its 542 m2 garden planted with trees and its optional swimming pool, is also designed to meet the expectations of the most discerning, and offers unobstructed views.
A visitor's parking space is also available, providing additional convenience for guests.
As this is a work-in-progress, the interior configuration proposed by the developer can be customized to suit individual preferences.
A detailed description of the construction, plans and a schedule of quota-share sales for the acquisition of this off-plan property are available on request.
Spread over three levels, this Minergie-certified residence is set in a peaceful, verdant setting, offering magnificent views of Lake Geneva and the Alpine peaks.
With a floor area of over 386 m2, the property features the following layout:
The basement features two cellars of 15 m2 and 10 m2, as well as a utility room. A garage for three vehicles provides direct access to the property.
The garden level offers a vast living/dining room and kitchen totaling 77 m2, opening onto the terrace of over 170 m2, as well as a garden leading to a swimming pool (optional, at a cost of CHF 250,000). The view is panoramic. Also on this floor are an office area, a laundry room, a storeroom and a guest toilet.
The second floor features a 45 m2 master suite with dressing room and en-suite bathroom. Three further bedrooms with en-suite shower rooms complete the layout.
The exterior, with its 542 m2 garden planted with trees and its optional swimming pool, is also designed to meet the expectations of the most discerning, and offers unobstructed views.
A visitor's parking space is also available, providing additional convenience for guests.
As this is a work-in-progress, the interior configuration proposed by the developer can be customized to suit individual preferences.
A detailed description of the construction, plans and a schedule of quota-share sales for the acquisition of this off-plan property are available on request.
Situation
Chemin de Jolimont 17 - 1091 Grandvaux
Public transport: "Genevrey" bus stop 7 minutes' walk for route 381 (Palézieux-Gare - Cully-Gare). Grandvaux train station 15 minutes' walk away.
Shops and amenities: Several local shops within 5 minutes' drive. The centers of Lutry and Cully can be reached in 10 minutes by car. The "Lutry/Belmont" freeway entrance/exit is a 7-minute drive away.
Lausanne is 15 minutes away by car and Vevey 20 minutes.
Schools: Bourg-en-Lavaux has 3 primary schools on its territory. The Scolaire Centre-Lavaux association brings together the communes of Chexbres, Puidoux, Rivaz, St-Saphorin and Bourg-en-Lavaux, and manages the organization of transport, the link between school and extracurricular activities for primary and secondary school pupils.
Tax rate: 62.5
Property tax: 1.50
Local authority website: www.b-e-l.ch
Public transport: "Genevrey" bus stop 7 minutes' walk for route 381 (Palézieux-Gare - Cully-Gare). Grandvaux train station 15 minutes' walk away.
Shops and amenities: Several local shops within 5 minutes' drive. The centers of Lutry and Cully can be reached in 10 minutes by car. The "Lutry/Belmont" freeway entrance/exit is a 7-minute drive away.
Lausanne is 15 minutes away by car and Vevey 20 minutes.
Schools: Bourg-en-Lavaux has 3 primary schools on its territory. The Scolaire Centre-Lavaux association brings together the communes of Chexbres, Puidoux, Rivaz, St-Saphorin and Bourg-en-Lavaux, and manages the organization of transport, the link between school and extracurricular activities for primary and secondary school pupils.
Tax rate: 62.5
Property tax: 1.50
Local authority website: www.b-e-l.ch
Specialities
L'acquisition de ce bien s'entend sous forme de quote-part terrain et contrat d'entreprise générale.
